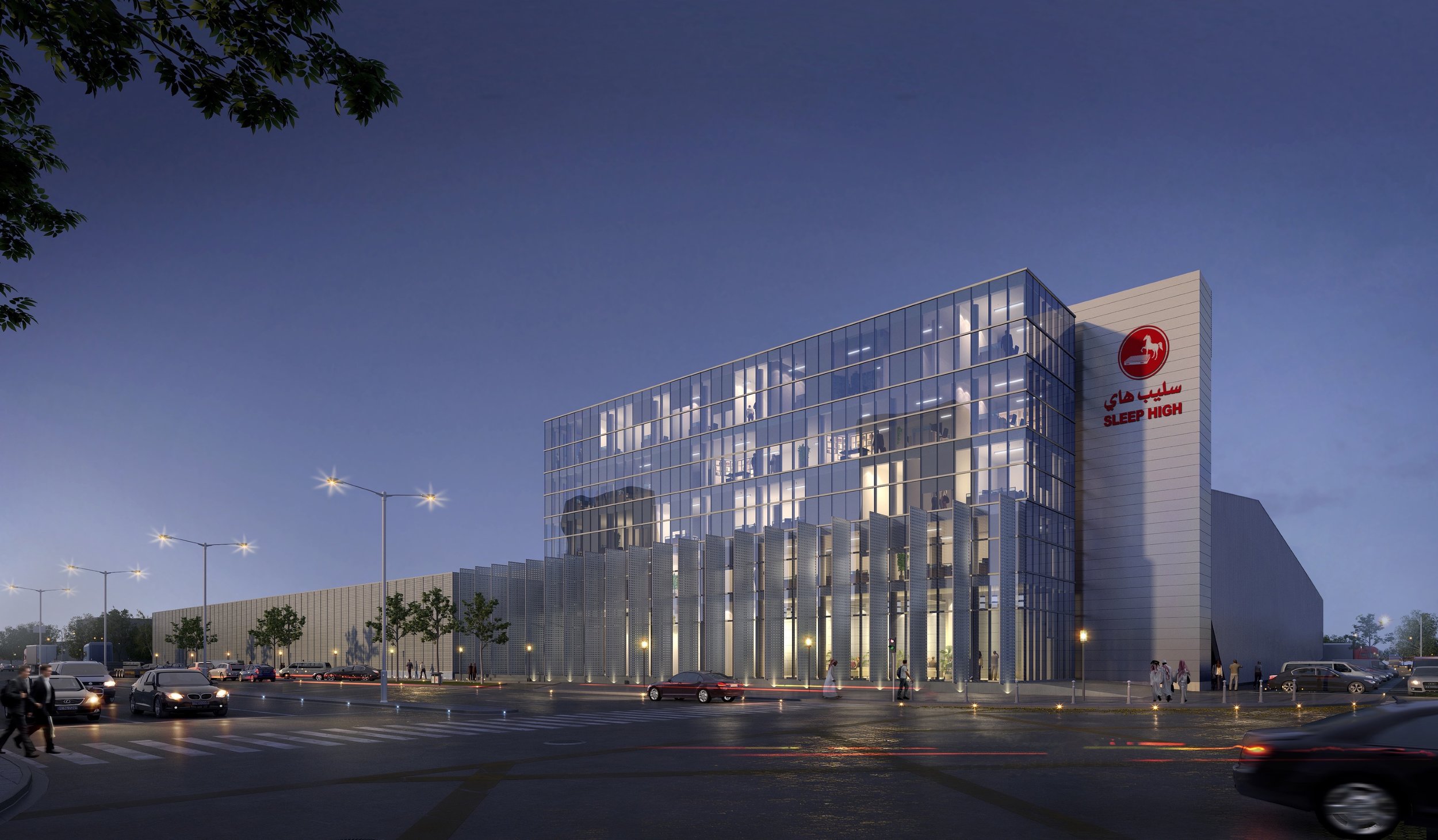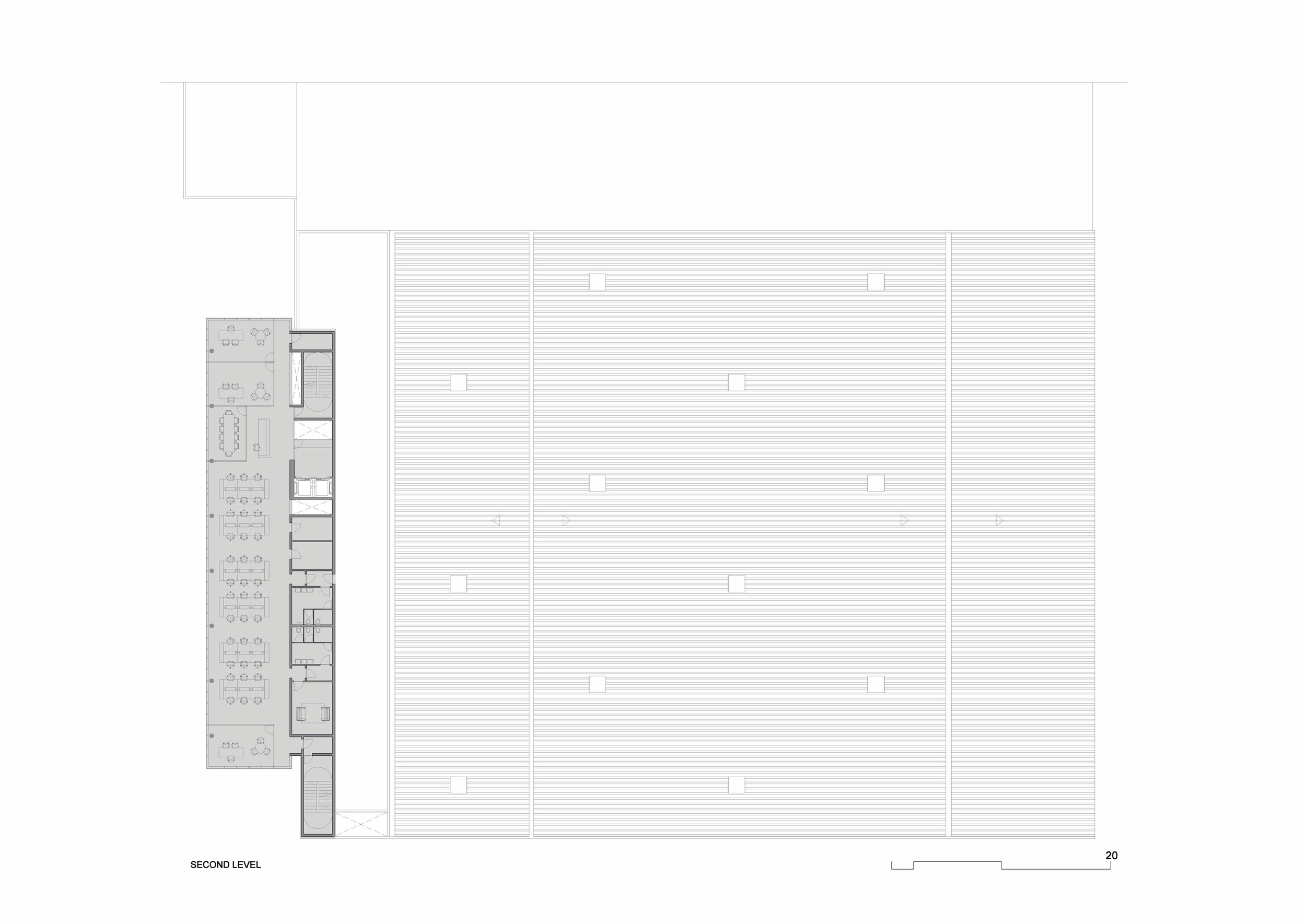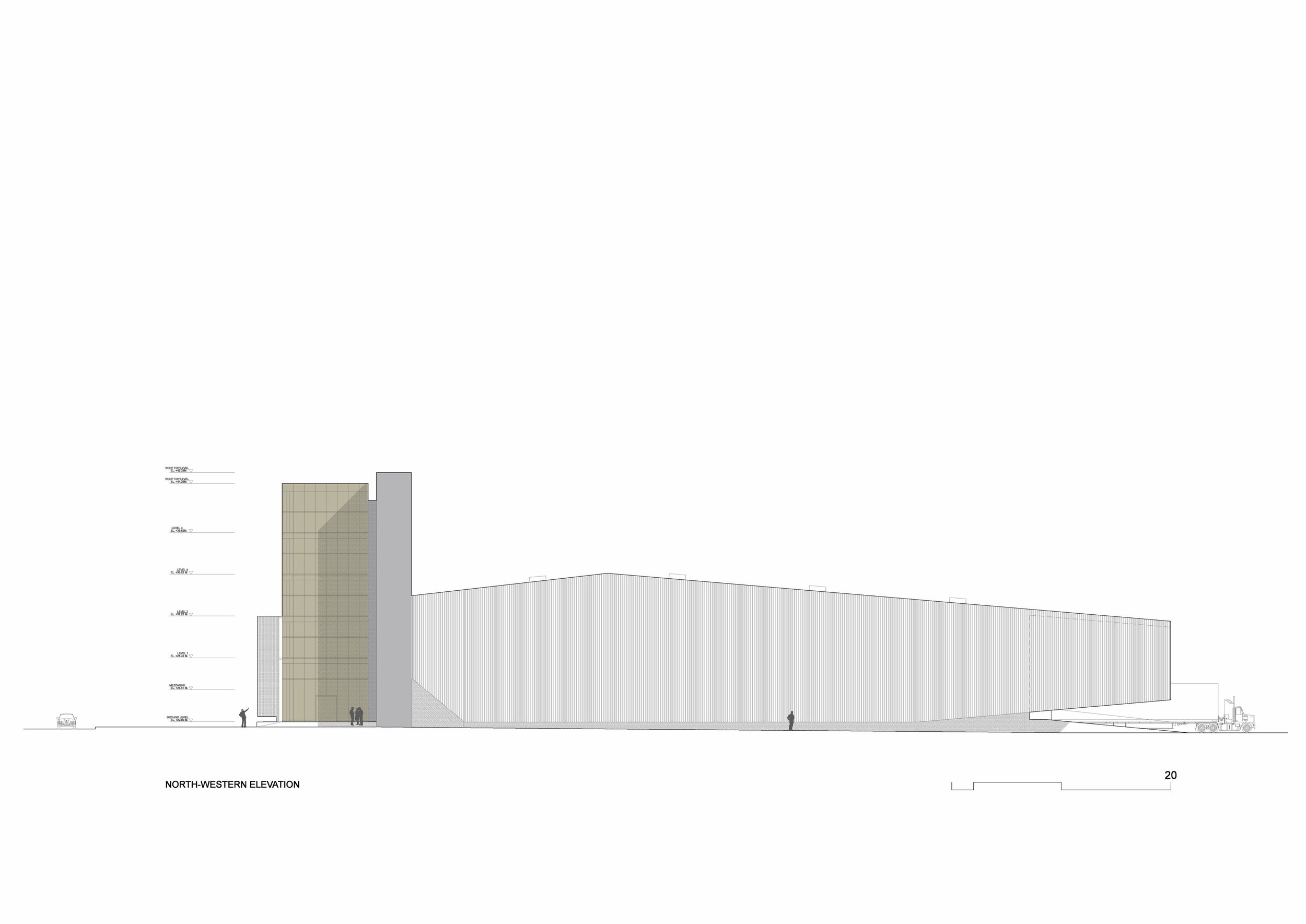Sleep High HQ.
Location: Jeedah, Saudi Arabia
Scope: Full Design
Year: 2014
Status: Complete
Team: Khalid Henaidy, Asia Khan, Abdulaziz Al Hassan
Briefing:
Located in southern industrial zone of Jeddah an existing factory required expanding its facilities to allow for a new warehouse and for the company’s new headquarters.
The briefing requested for the design to also integrate the existing buildings in order to achieve a coherent identity for the entire complex.
Architectural Solution:
A perforated cladding system will literally “dress” the existing factory allowing, with a minimum effort, for the existing openings and facades to be hidden behind a new identity.
The extended steel panels that will clad the building will enable a visual connection to be established with the main facade of the new headquarters that will have its north facing curtain wall facade partially hidden by giant freestanding perforated louvres that will filter the visual relations between its first 3 levels and the exterior.
Beyond giving privacy to the double height reception and exhibition hall on the ground floor the giant louvres also intend to interact dynamically with the by-passers by offering changing perspectives onto the building.









