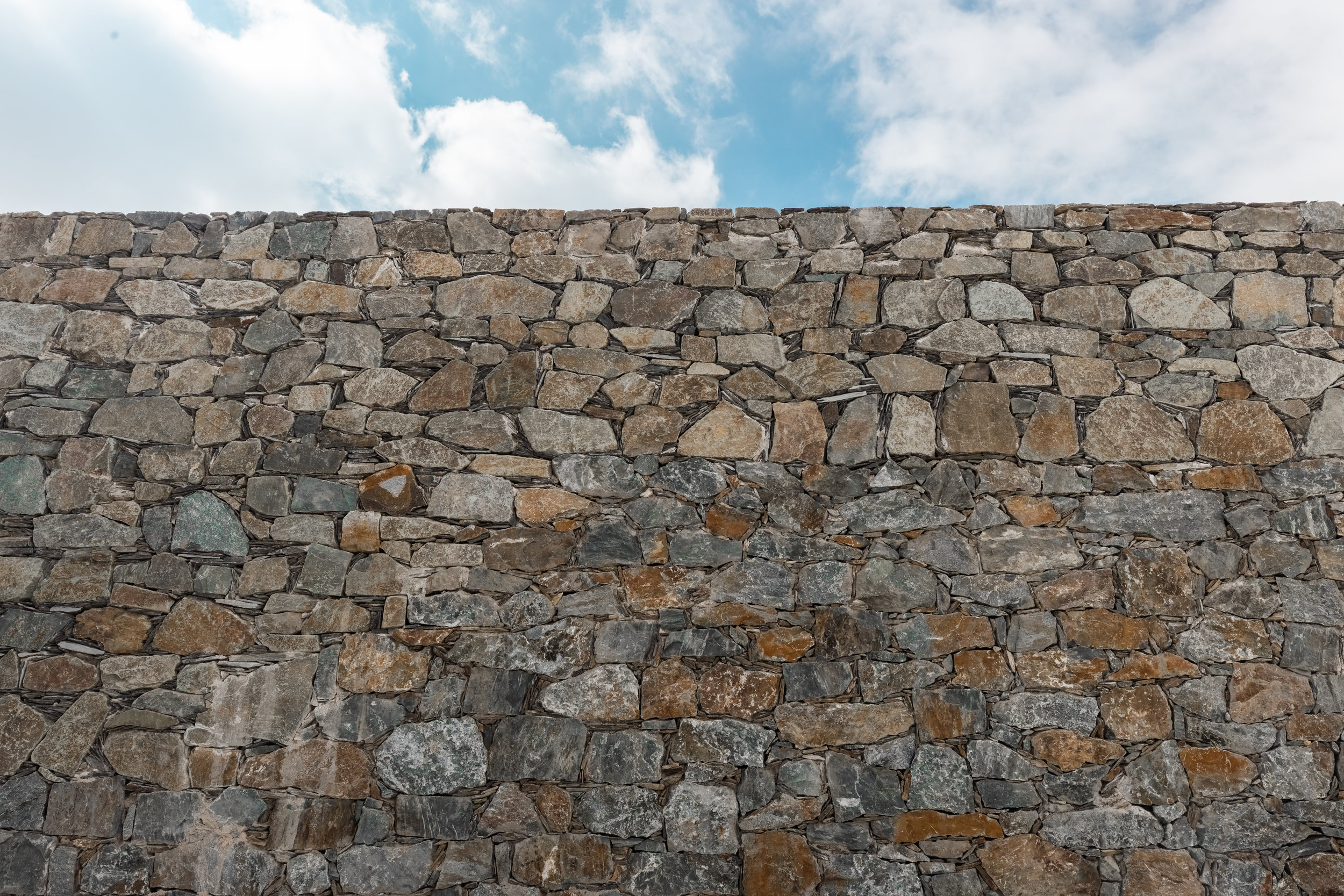Al Sahu Villa
Location: Abha, Saudi Arabia
Scope: Design & Build
Year: 2019
Status: Complete
Team: Khalid Henaidy, Asia Khan, Ahmed Frehat, Sarah Mubarak, Abdulrahman Abdullah, Abdulrhman Yasin, Tahir Tuffaha, Ghadi Al Sharif, Jardine Davies Cheng.
Architectural Solution:
To highlight the dramatic relation with the views, the villa was cantilevered on a support wall built on the edge of the cliff.
This way an enclosed reception courtyard is formed by the villa, that blocks off all views, and the existing boundary walls allowing for the views to only be discovered from within the villa.
The mass of the villa was fragmented into four main blocks assembled on two levels that react to the shape of the topography giving the impression of a miniature village.
Taking inspiration from local vernacular architecture, interior spaces make use of a number of built-in elements. In all bedrooms built-in beds are located literally inside alcove like windows.
Despite the more contemporary design approach, dry stone walls and whitewashed surfaces link the villa to local traditional architecture.

















